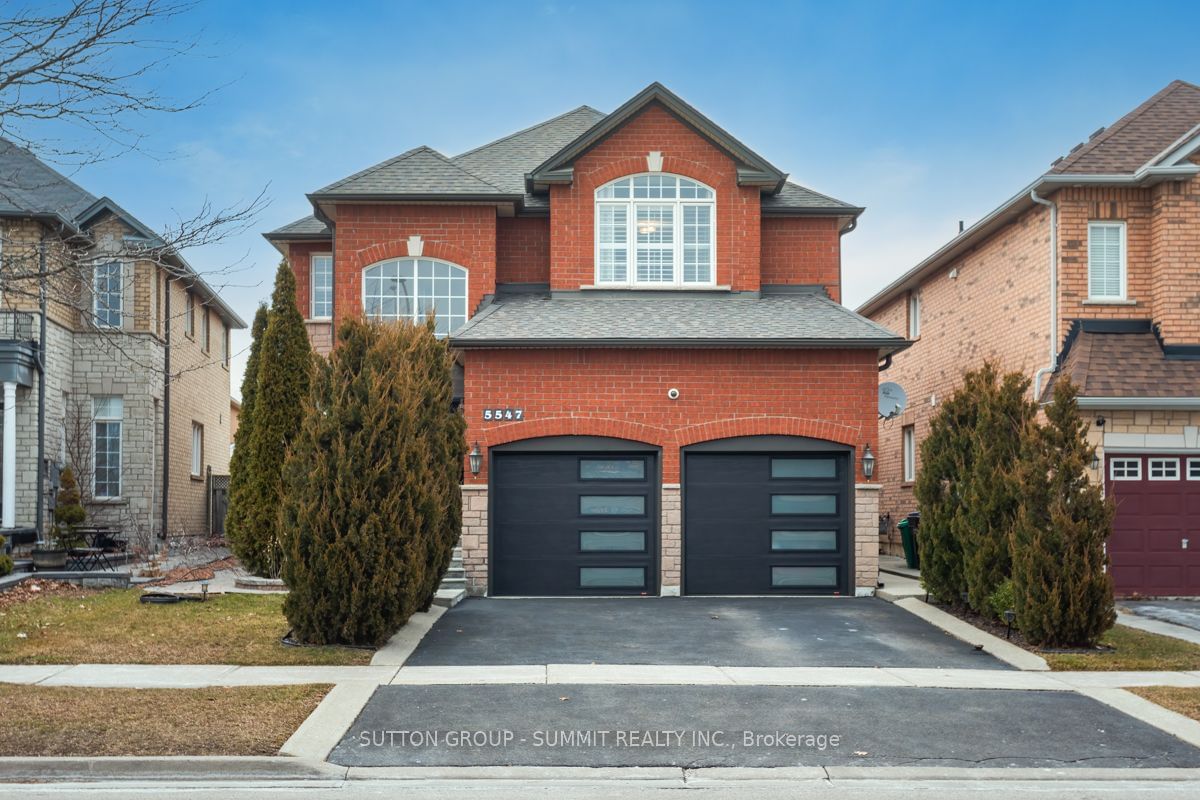$1,575,000
$*,***,***
4+1-Bed
3-Bath
2500-3000 Sq. ft
Listed on 2/28/24
Listed by SUTTON GROUP - SUMMIT REALTY INC.
Meticulously Maintained 4 Bedroom Detached Overlooking Sonoma Park Located in the Desirable Heartland!Open-Concept Design Creates a Harmonious Flow, Ideal for Both Family Living & Entertaining. The Main Floor Features a Fully Equipped Kitchen, 9 Ft Ceilings, Gas Fireplace, Hardwood Flooring, Separate Living/Dining and Bonus Den That Can Be Used as 5th Bedroom. Upstairs Boasts a Grandiose Primary w/Double Closets & 5PC Ensuite w/Soaker Tub, Along with 3 Additional Large Bedrooms. The Backyard Oasis is an Entertainer's Dream Boasting a Large Concrete Patio, Expansive Deck, Massive Gazebo, Beautiful Landscaping & Shed. Stunning Curb Appeal with Newer Garage Doors & Double Front Doors, Stone/Concrete Entrance and Sideway. Exceptional Location, Just Minutes Away You'll Find Top-Rated Schools, a Scenic Golf Course, Heartland Town Centre, Parks, Quick Access to HWY and an Array of Other Desirable Amenities. Act Fast, This Elegant Home Is Sure To Impress!
Roof(2016), Eavestrough(2016), AC(2019). 48.75 FT Rear Lot Width(Backyard). Stone/Concrete Exterior Entrance and Sideway, Primary/2nd/3rd Bedrooms Have Walk-In Closets.
W8099930
Detached, 2-Storey
2500-3000
11
4+1
3
2
Attached
4
16-30
Central Air
Full, Unfinished
Y
Y
Brick
Forced Air
Y
$7,078.76 (2023)
126.90x37.96 (Feet)
